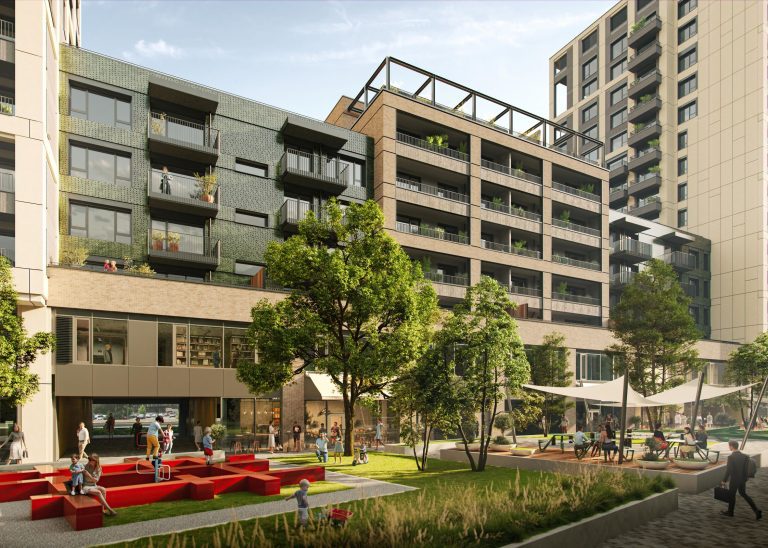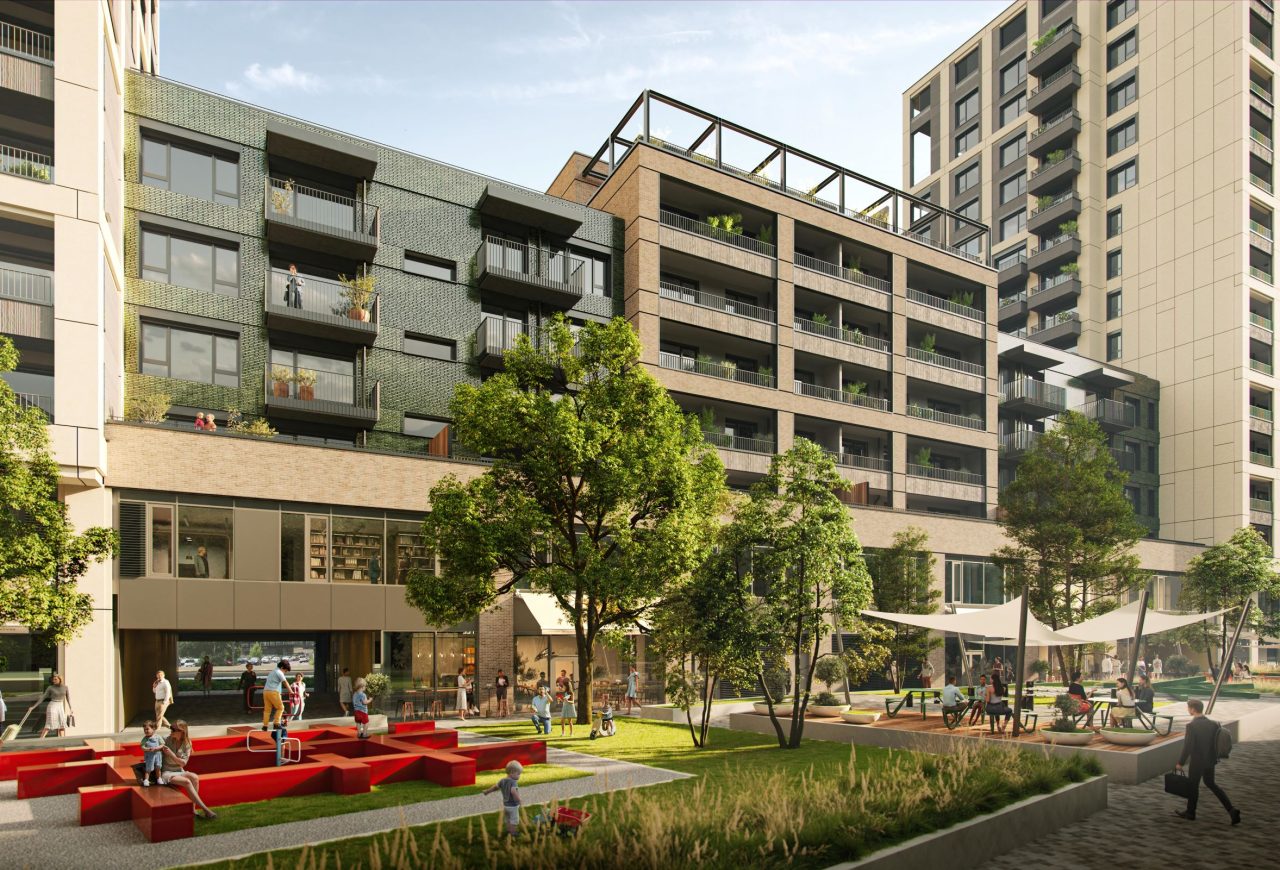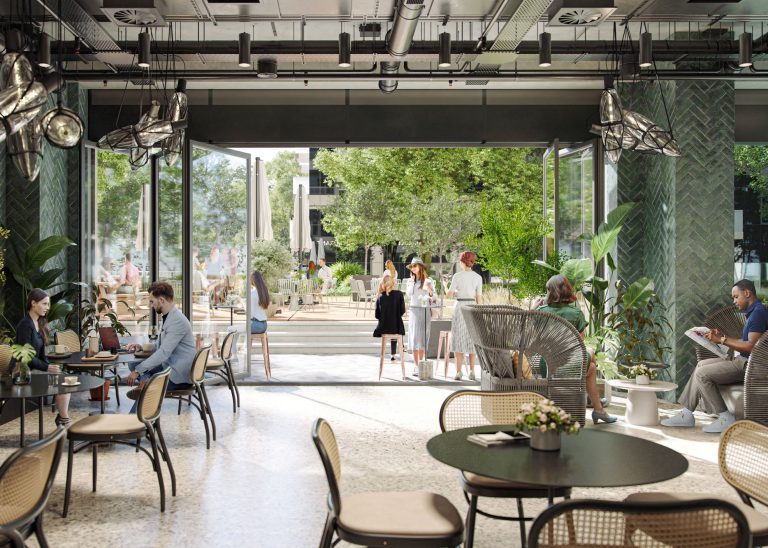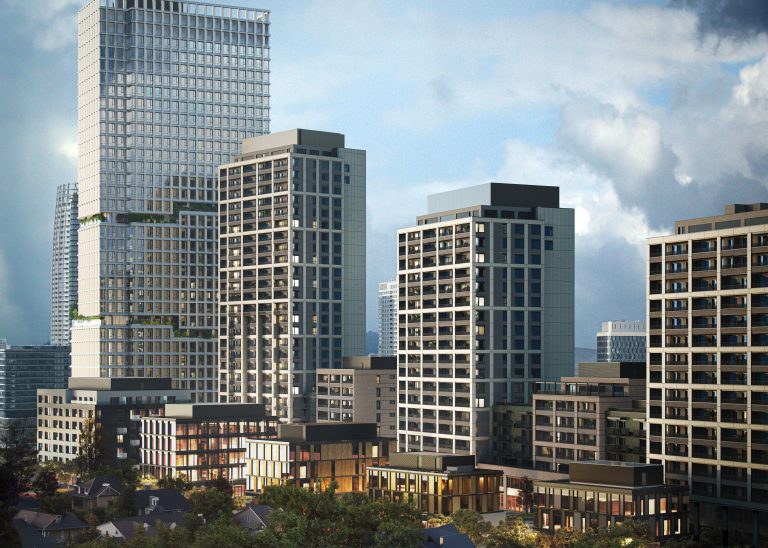2 376
m2
Total Office Area
2 376
m2
Available Office Area
1
Number of Floors
Downtown Yards – Offices (1st Floor)
- For SaleDowntown Yards project features modern and thoughtfully designed administrative spaces on the 1st floor of all residential blocks A-E and J-L. These spaces incorporate state-of-the-art sustainable technologies that adhere to the strictest global standards. The project ensures comfort, exceptional design, a wide range of civic amenities, and excellent transport accessibility, with direct highway connections.
Basic Building Data
Total Building Area
2 376 m2
Total Area of Office Space
2 376 m2
Number of Floors
1
Parking
Underground garage
Year of Completion (Renovation)
2027
Downloads
No documents available
Certifications
No certificates available
Leasing Team
Our experienced brokers are ready to help you






