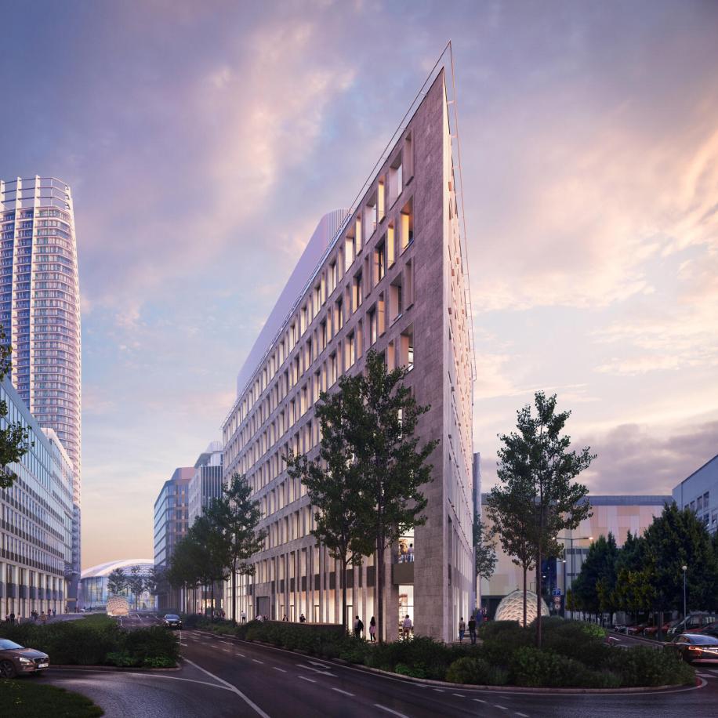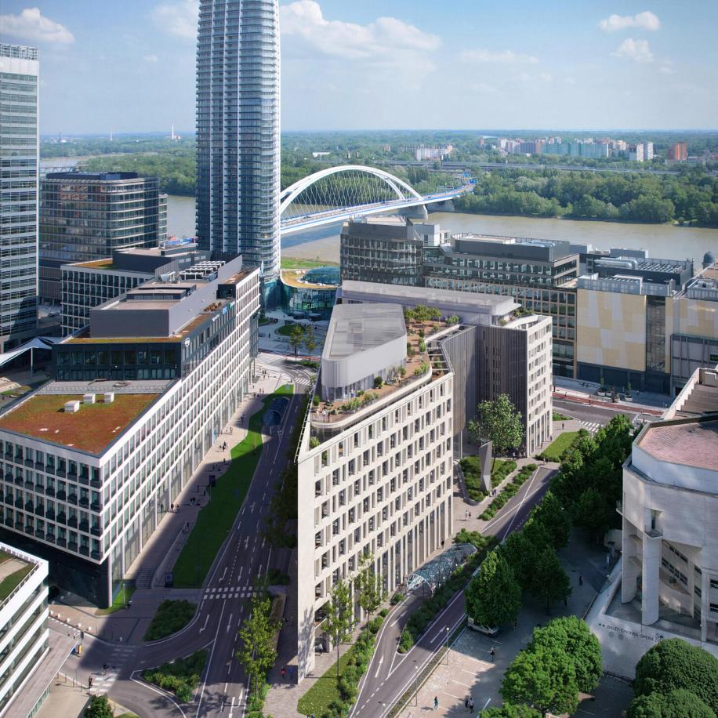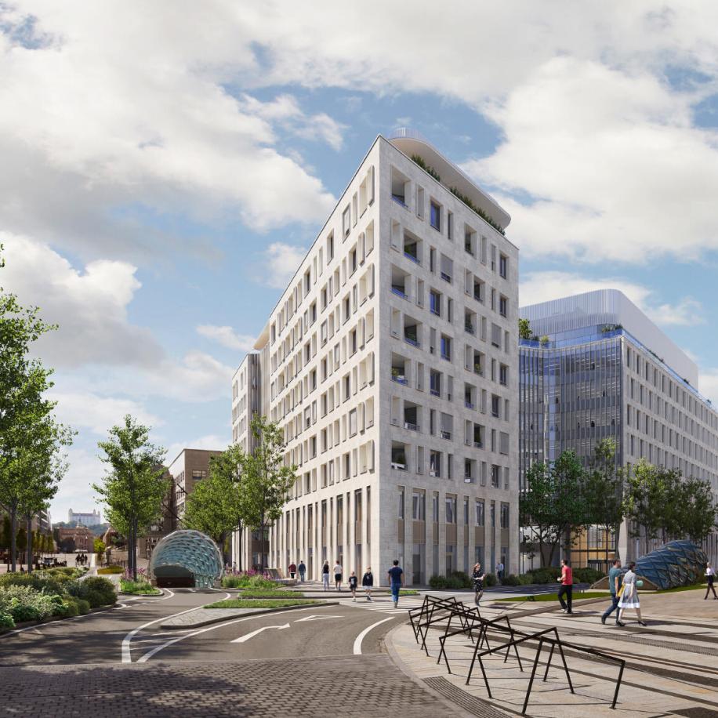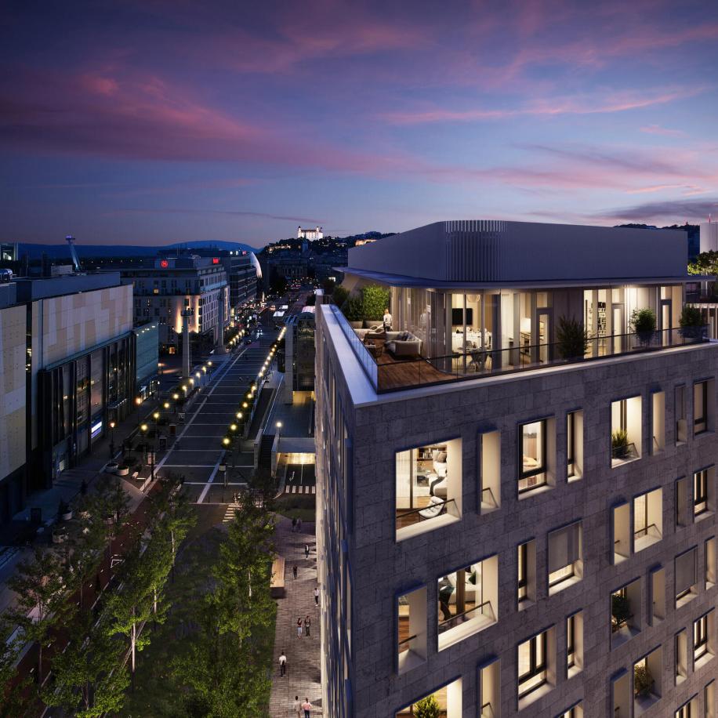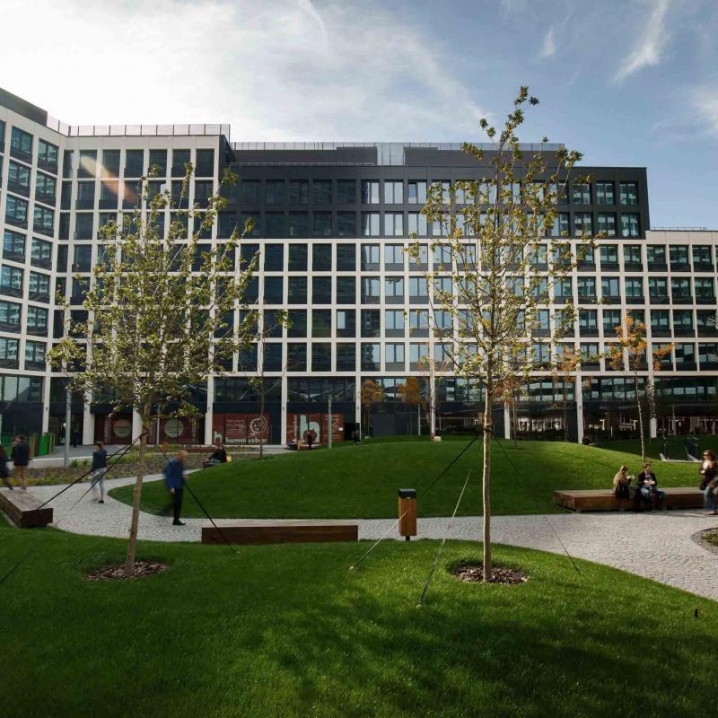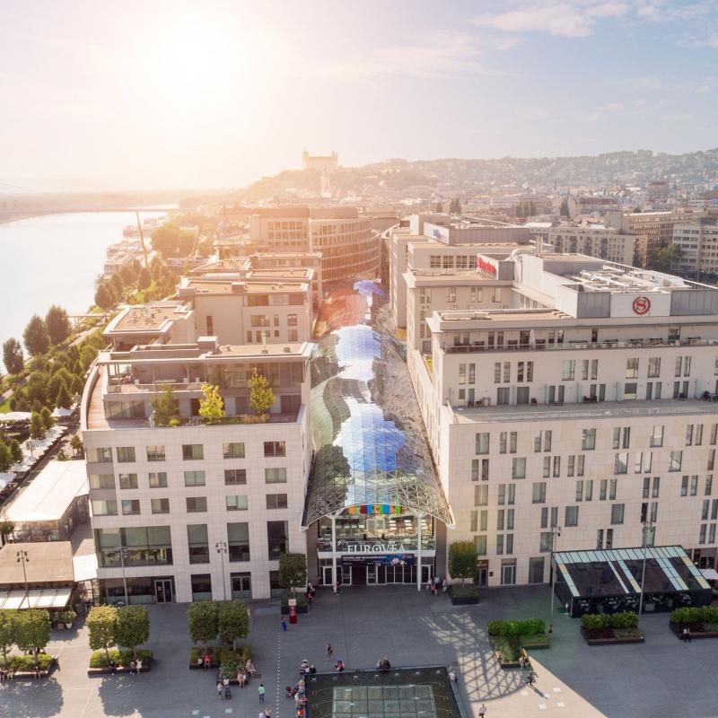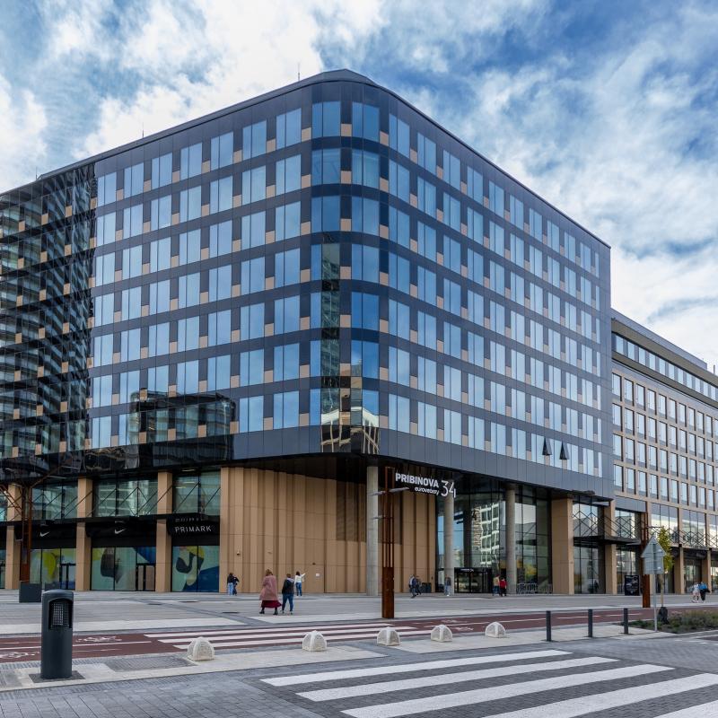Ganz House
Pribinova / Čulenova, 811 09
Project description
The office part of the project aspires to the highest BREEAM rating in terms of sustainability, WELL certification of a healthy indoor environment, and carbon neutrality during operation.
The highest level of technological equipment will be ensured by Smart Building Certification SBC. The project will feature rooftop photovoltaic panels, spacious terraces, and modern cycling facilities to promote a sustainable and active lifestyle.
Work at Ganz House and experience the market's most technologically advanced and environmentally friendly building.
Area for rent
9400 m²

Area
9400 m2
Parking places
yes
Building services & nearby
Cafe
Restaurant
Bank
Theatre
Shopping centre
Complete civic amenities
Area & certificates
Overall office area in building
9400 m2
Overall shopping area in building
500 m2
Overall storage area in building
- m2
Floors
9
Energetic certificate
A
Green certificate
BREEAM Outstanding, WELL Gold, SMART BUILDING COLLECTIVE
Date of completion
2026
Anchor lessee
Typical floor area
1300 m2
Transportation
Bus
50, 88, 90, 28, 78, 133, 210, 70, 133
Trolley
yes
Tram
no
Offices standard
Openable windows
yes
Air conditioning
yes
Elevator
yes
Double floor
yes
Structured cabling
yes
Reception
yes
Camera system
yes
Access to the building 24/7
yes
Common meeting rooms
no
Rental & rental options
Area for rent (from - to)
9400 m²
Asking rent
N/A € / m2
Operating costs
N/A € / m2
Brokers contact



