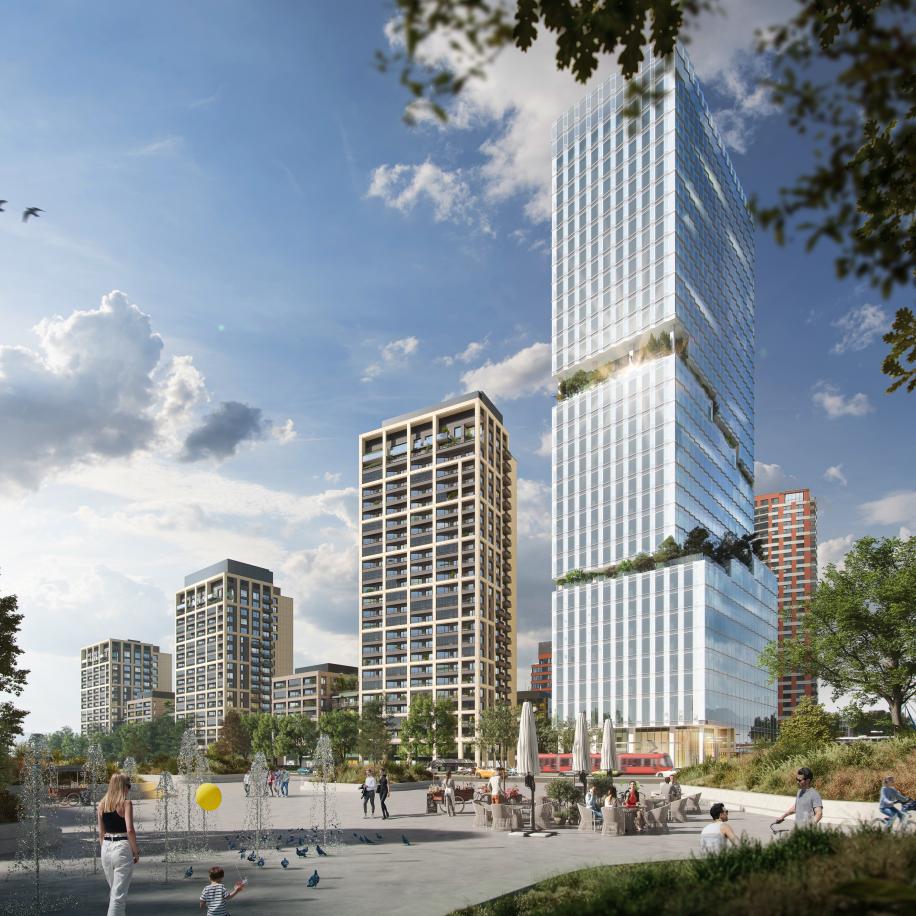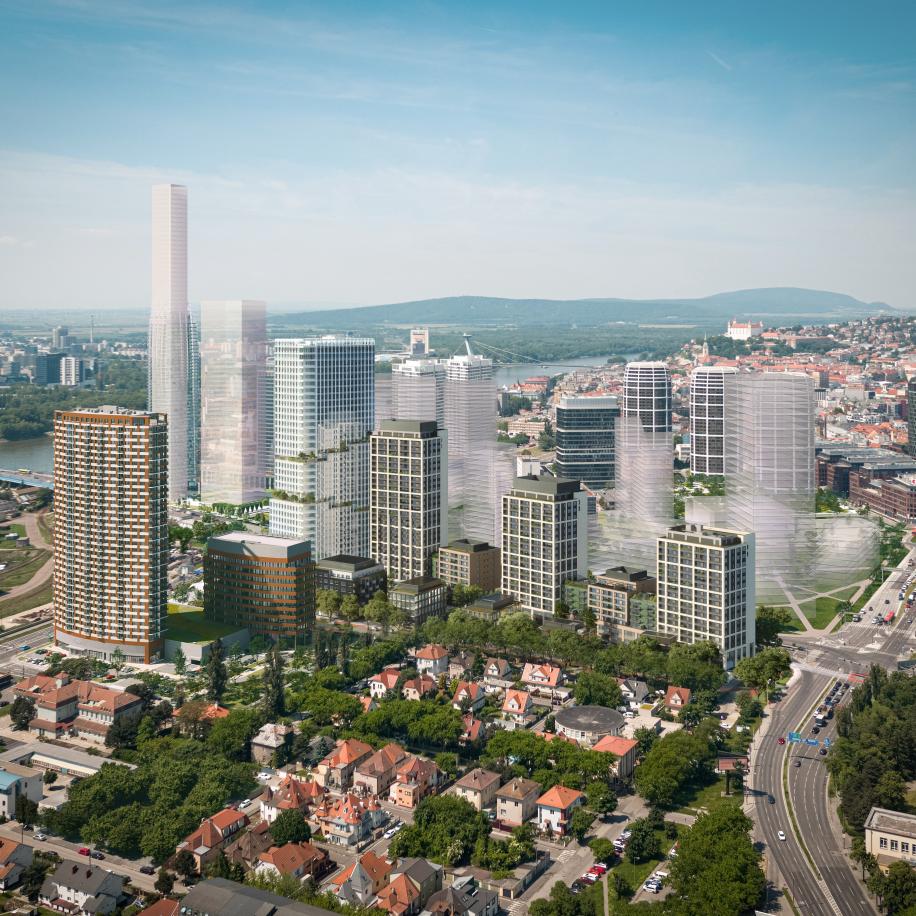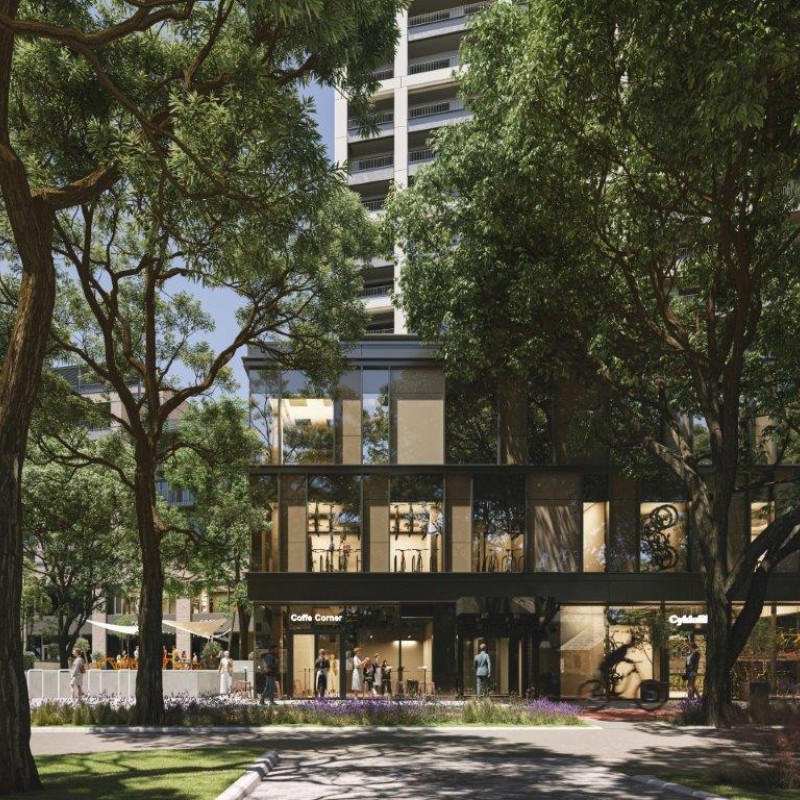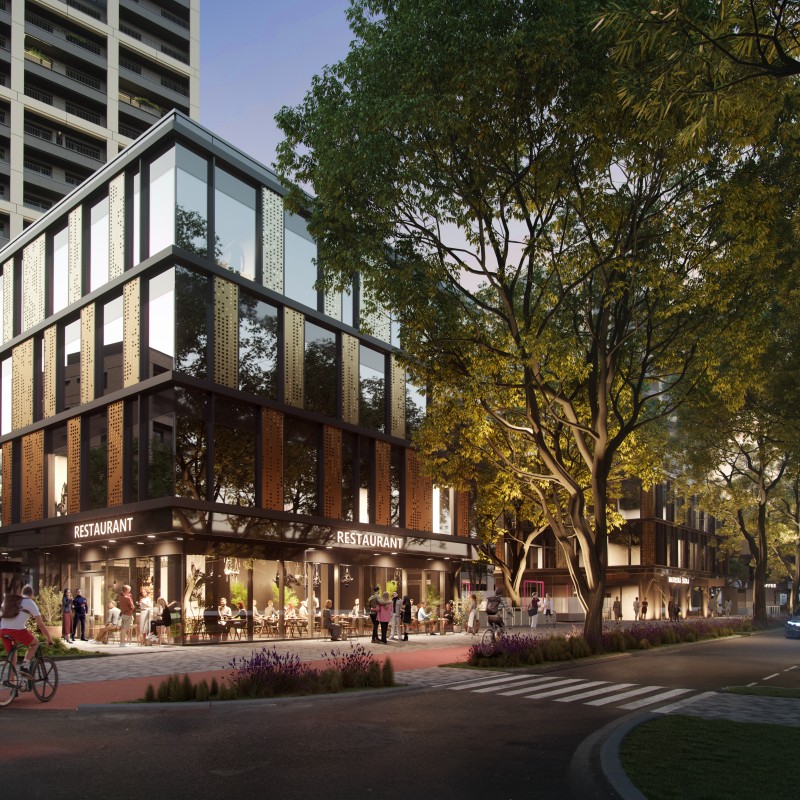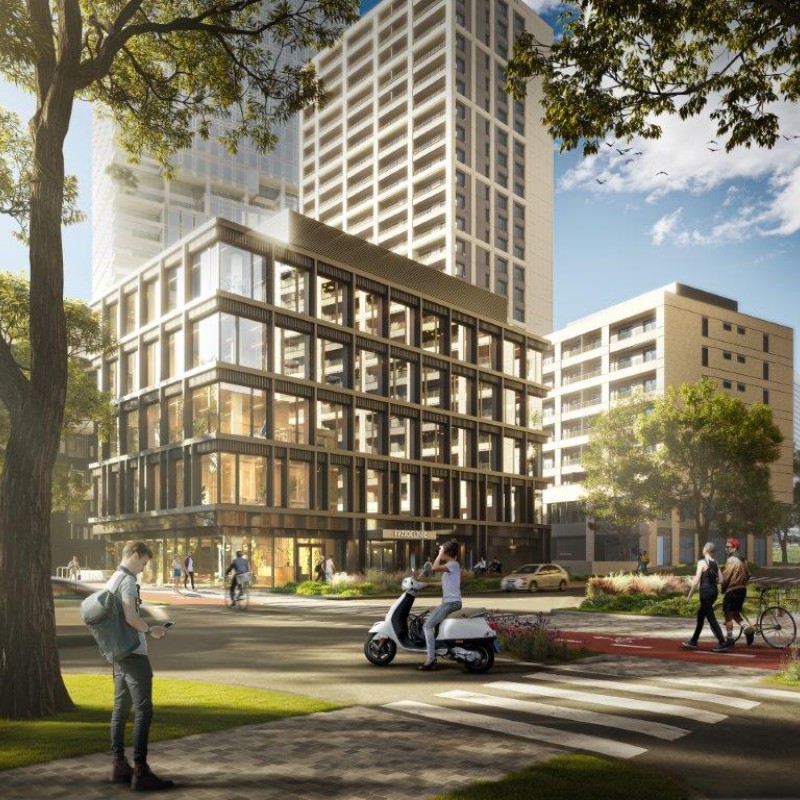ERA
Bratislava II, Downtown Yards
Project description
ERA stands for Environmentally Responsible Address, an innovative building that redefines modern workspaces. Its elevated design goes beyond conventional boundaries, fostering a bright, efficient, and sustainable environment that inspires productivity. Designed for adaptability, ERA meets the evolving demands of flexible office layouts and structural needs. Nestled amid green spaces with the Danube River as a scenic backdrop, it provides a visually enriching setting that enhances well-being and creativity. Committed to sustainability, ERA aligns with eco-friendly initiatives, reflecting a strong commitment to sustainability.
Area for rent
32000 m²

Area
32000 m2
Parking places
yes
Building services & nearby
Cafe
Restaurant
Complete civic amenities
Nursery
Grocery
Car wash
Area & certificates
Overall office area in building
32000 m2
Overall shopping area in building
m2
Overall storage area in building
m2
Floors
34
Energetic certificate
Green certificate
BREEAM Outstanding, Zero carbon ready building " Well Gold, Smart Builing
Date of completion
2030
Anchor lessee
Typical floor area
1000 m2
Transportation
Bus
68, 70, 87, 88, 90
Trolley
42, 72, N72
Tram
Offices standard
Openable windows
yes
Air conditioning
yes
Elevator
yes
Double floor
yes
Structured cabling
yes
Reception
yes
Camera system
yes
Access to the building 24/7
yes
Common meeting rooms
yes
Rental & rental options
Area for rent (from - to)
32000 m²
Asking rent
€ / m2
Operating costs
€ / m2
Brokers contact



