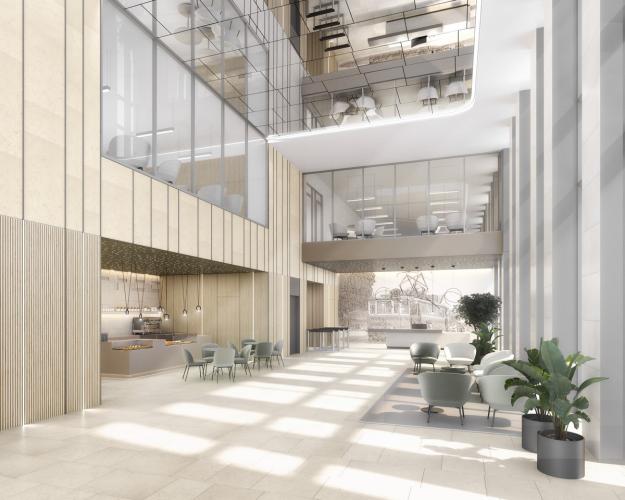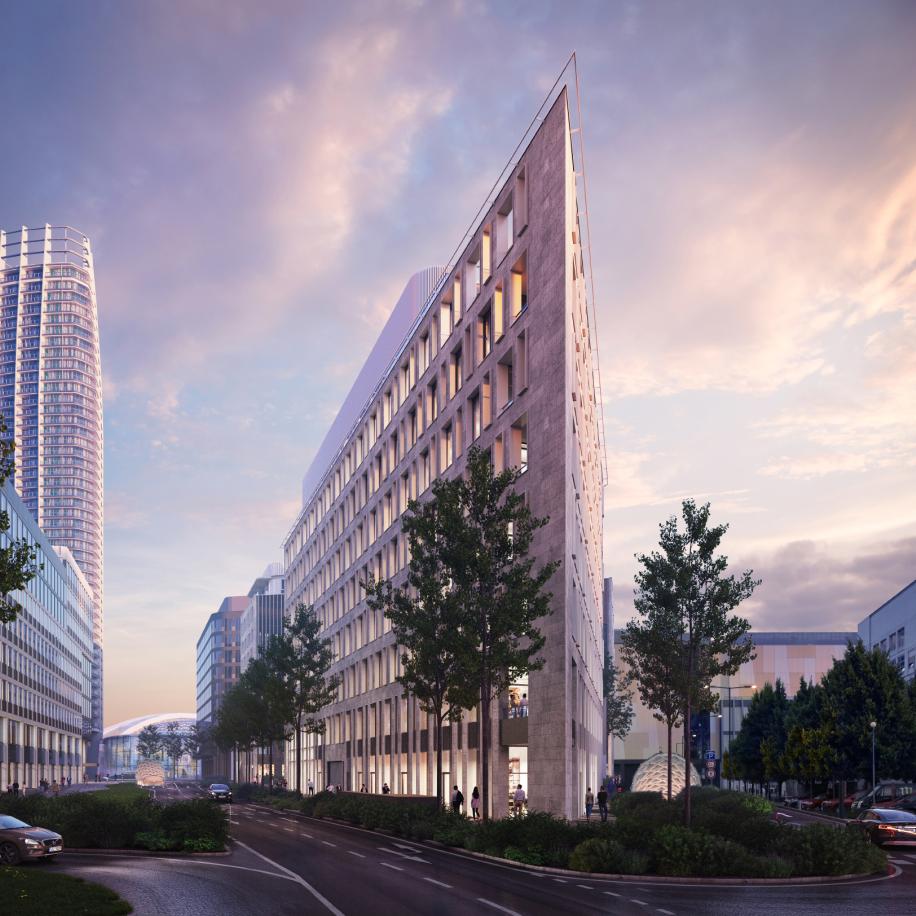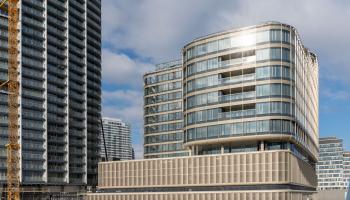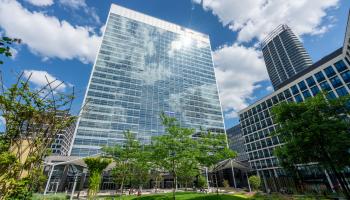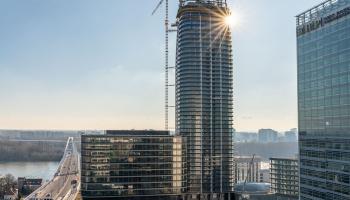Ganz House: attractive living & exclusive offices
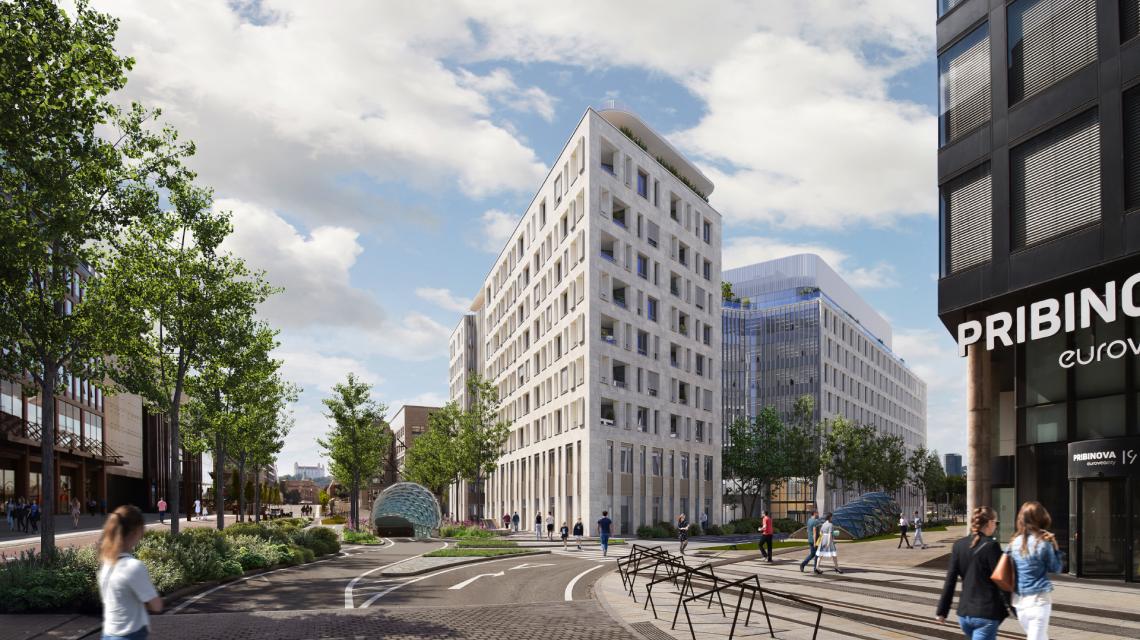
Bratislava’s dynamic development and rapidly-changing panorama reflect vibrant growth – and nowhere more so than the popular Eurovea area between Apollo and Old bridges. Eurovea City is fast becoming the city’s best location for working, living and relaxing, and that’s where developer JTRE will soon start permit-granted construction of boutique Ganz House.
Global cities value waterside developments - by rivers, lakes and seas - as they deliver scenic backdrops and high quality public spaces. Situated by the picturesque Danube riverside, Eurovea has already delivered Slovakia’s first skyscraper, as well as modern offices, a bigger and even better shopping centre, and exciting public spaces (additional 400m+ promenade), and leafy Pribinova boulevard – all based on the inspiring vision of leading architect and urban planner Beth Gali. Multifunctional Ganz House will develop on a triangular plot between Pribinová and Čulenova Streets, reflecting the locale’s city-building character.
Premium living
Sixty-five unique flats and apartments will be arranged over eight floors: one-room (1), two-room (26), three-room (27), and four-room (11). Flats on the first six residential floors have covered loggia for added comfort. The stylish building is topped by an exceptional collection of premium penthouses with spacious and panoramic roof terraces. Homeowners will enjoy a welcoming 24/7 reception, 200-space underground garage with e-charge points, and residences with great layouts, comfort, and all the advantages of city centre living - combining work and relaxation on the attractive Eurovea City waterfront. Eurovea’s extensive range of shops, services, and leisure options is just across from Pribinova boulevard, the Slovak National Theatre is opposite, the historic city centre is within pleasant walking distance, and the popular waterfront promenade has attractive green areas and quality restaurants.
Green boutique offices
The nine-floor admin zone will aim for the highest BREEAM sustainability rating, WELL certification for a healthy indoor environment and carbon neutrality, and SBC (smart building certification) for state-of-the-art tech. Ganz House’s 10,000 sqm of boutique admin features an ‘active core’ to regulate internal temperatures by utilising the building’s mass to accumulate thermal energy (instead of additional installations of conventional HVAC), such as central air conditioning ductwork. All components are either integrated into the concrete structure or located outside the usable area. The concrete core activation system for new layouts of rooms usually avoids costly construction modifications – which is a big plus. Ganz House’s commercial premises (1,100 sqm) will be more investment-, energy- and operational-efficient than conventional systems. Offices on the two highest floors will have terraces, photovoltaic panels will be installed on the roof, and the first floor will feature facilities for cycle commuters. The office part will include spaces for rent, and the first floor of the apartment part will also have 11 offices (35 sqm to 110 sqm) for sale.
Architectural concept
Ganz House will embrace the latest developments and standards for living and working – with a focus on quality, functionality, aesthetics, energy efficiency and sustainability. Optimal flexibility combines housing, offices and commercial all in one building – uniting proven urban planning principles within the Eurovea City waterfront district. Ganz House’s clean lines and location-sensitive height will complement the location’s urbanity and compositionally complete Pribinová and Čulenova streets. The building will have an attractive façade and a welcoming ground floor public space. Ganz House will be the fruit of Compass Architekti studio’s compelling vision.
Ganz House
The name is inspired by Ganz Budapest – a company whose trams were a common sight in this industrial area of Bratislava over a century ago. Ganz House also expresses continuity with the city’s trilingual history, with ‘ganz’ describing the building’s multipurpose role. Construction should begin in 2024 and be completed in 2026.

